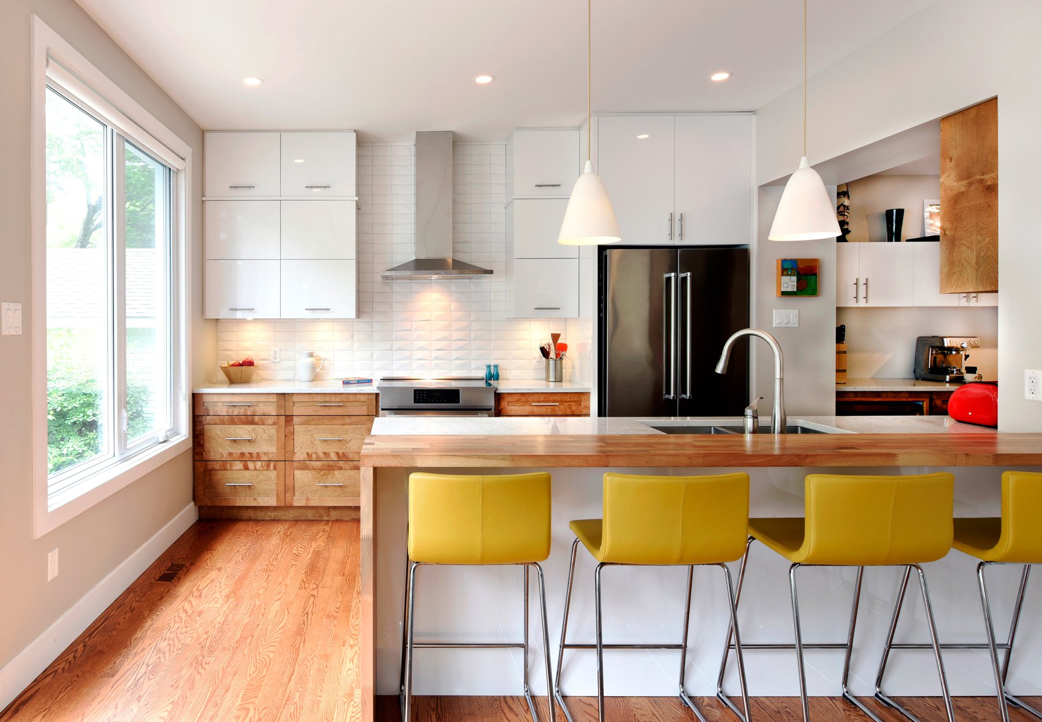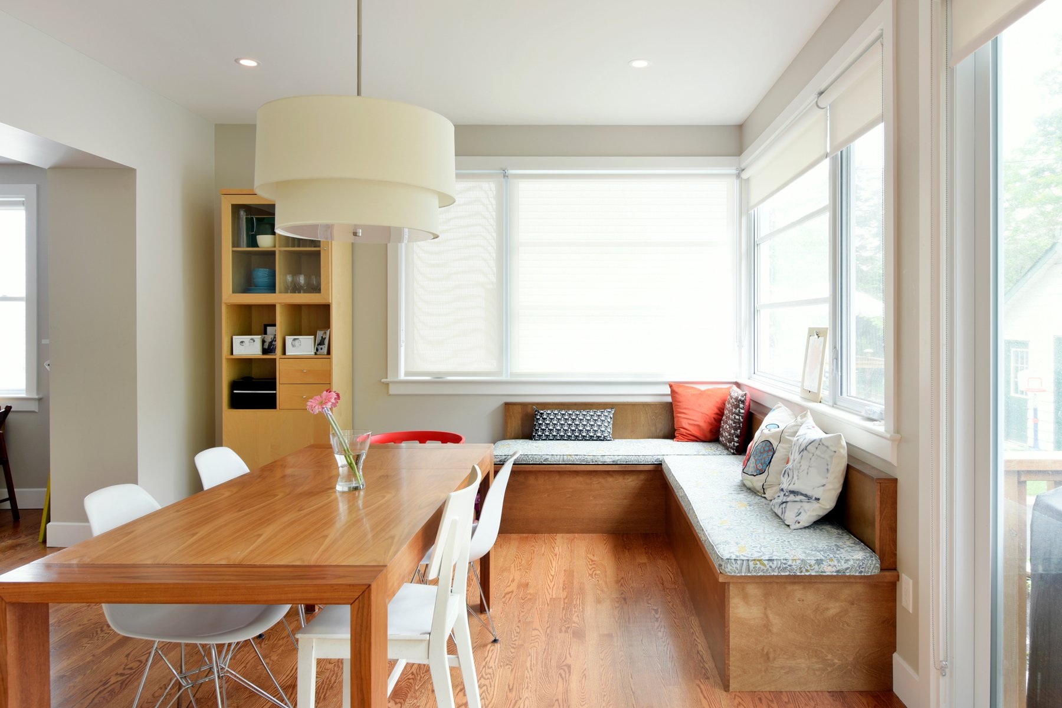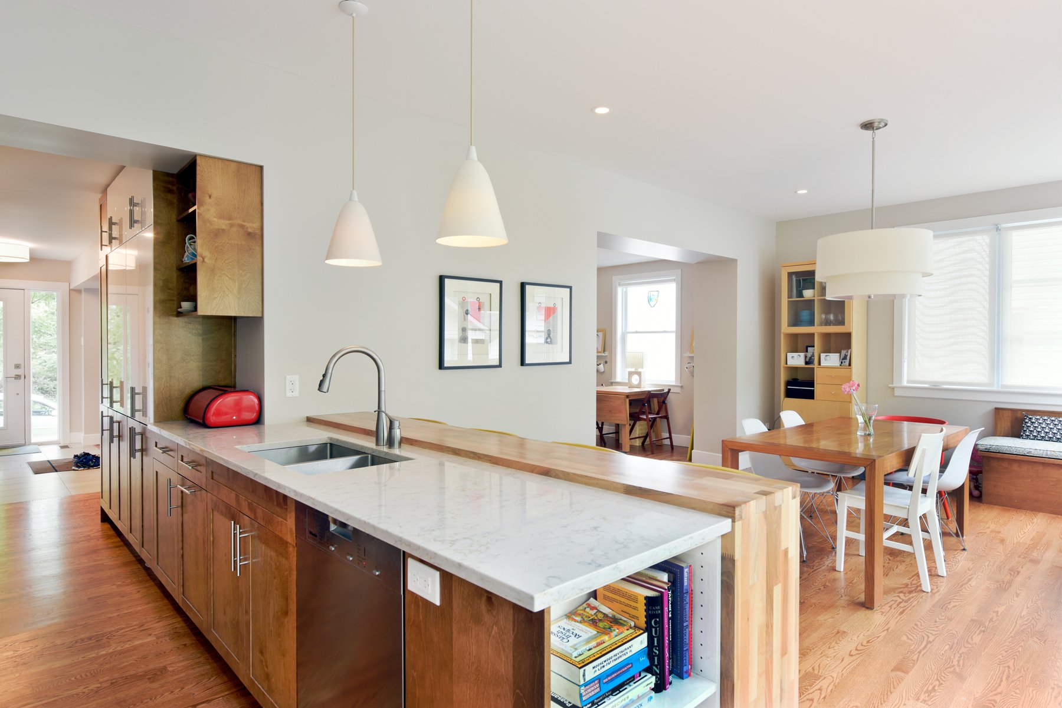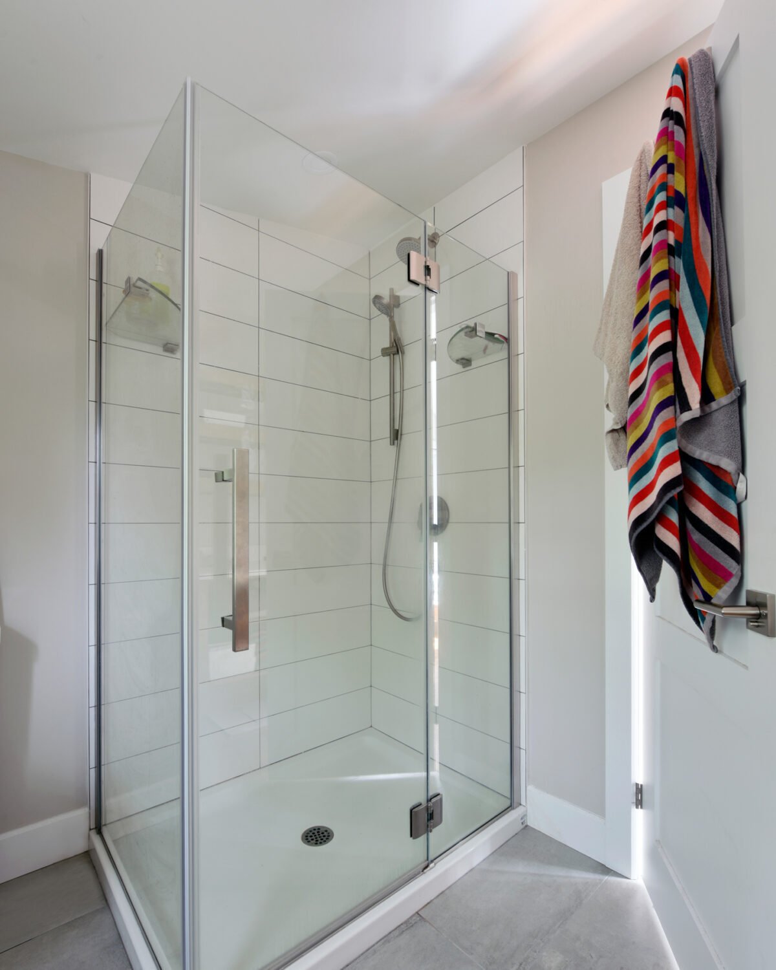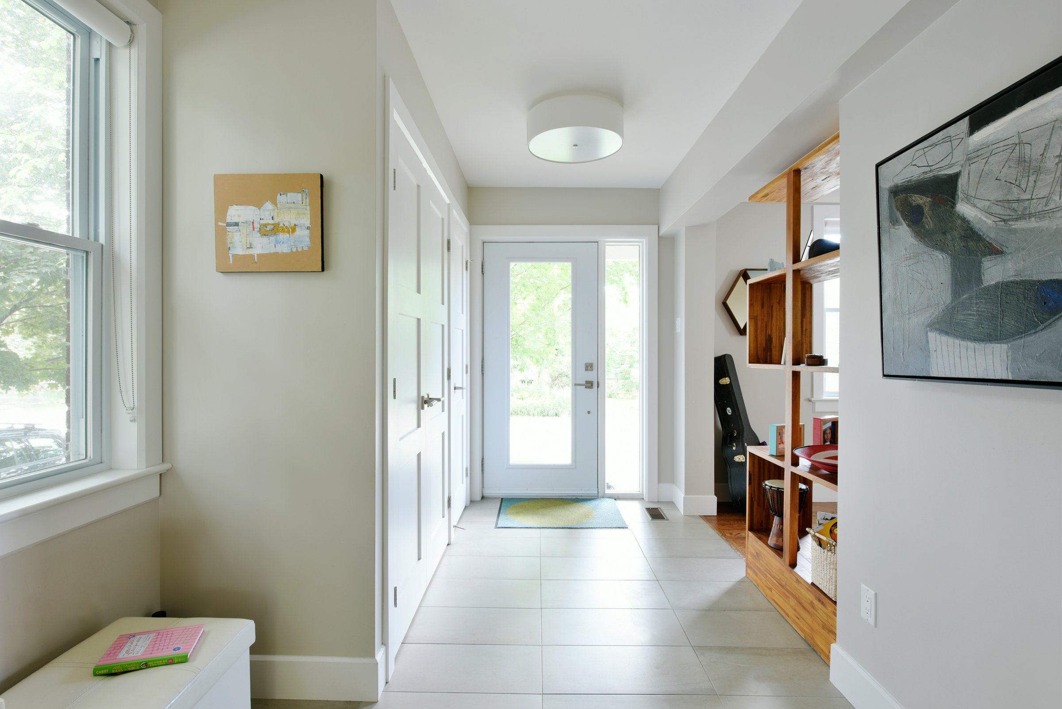Lagois Design Build Renovate has completed this Westboro reno. More living space on the main floor was needed at the rear for a larger kitchen and dining area. During the design phase, suspected mould in the attic was confirmed. Rather than work around this issue, it was decided to remove the 2nd half storey with a full storey that extended over the new addition at the rear. This extra space at the rear of the new 2nd floor became a master bedroom and ensuite. The rest of the space was used for 2 bedrooms, a bathroom, and a closet. All the construction was done over the newly and completely renovated basement that was done 2 years earlier.
Before



